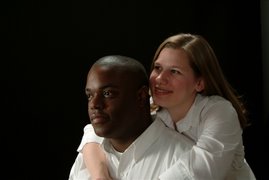 Looking in the front door. To the right is the music room and straight ahead to the left is the living room.
Looking in the front door. To the right is the music room and straight ahead to the left is the living room. Looking to the right into the music room. We bought a kitchen table with 8 chairs, but we decided to only keep 6 chairs at the table. These are the 2 extra.
Looking to the right into the music room. We bought a kitchen table with 8 chairs, but we decided to only keep 6 chairs at the table. These are the 2 extra. Continuing to look to the right around the music room.


Further down that hallway looking into the living room (stairs go up to the right).
Looking back towards the front of the house in the living room (stairs on the left here).

Looking from the kitchen back to the front of the house into the music room. Laundry room is off this hall on the right and pantry is on the left.
From the living room looking up the stairs. They go halfway up and then turn to the right and go the rest of the way up.


Master bedroom looking in from hallway double doors.
Looking into master from master bath door.
Looking at stairs from playroom door. To the left of the little desk is the doors to the master bedroom. To the right of the top of the stairs is Elias' room. The two doors you can see are the kids' bath and the guest room. Elena's bedroom door is just to the left of the guestroom door.
Looking into the playroom door from the little black desk.
Playroom view toward Elena's wall.
Playroom view toward Elias' wall (entrance to room to the left of the pink kitchen set).

Elias' room (entrance door is to the right of this dresser).
Elias' room toward front window.
Guest room bed. It is a twin with a trundle bed underneathe. Plus 3 storage drawers under the trundle! This is my craft room and the closet is full of all my sewing, painting, scrapbooking, smocking, etc. stuff!
Guest room. This is the empty wall where my sewing table is going to go. It is at my sister's house right now because it was on sale at WalMart and was sold out in Austin.
Looking into Elena's room from her door.
Elena's room and teacups from her crib.
Well, that's it! Hope you enjoyed the online tour! Better yet, we hope you will come by for a visit (if you are a Texan) or a stay in the guestroom (if you are a Hoosier)!




















5 comments:
VERY COOL!!! But what about the outside view, like a pic of the front and back of the house and the yard. Looks great! It's funny how similiar it sort of is to your last house when you walk in. Hopefully I'll be doing a virtual tour of a new home in our near future :)
Yay... all settled.. way to go!! I'm gonna do those BIG name canvases for our playroom... love 'em! :)
so cute--can't wait to come see y'all!
Beautiful home! I'd like to see the outside too! We miss you guys tons, I drove by your old house last night on my way to pick up Kristina, so sad....
How big is this house?!?! Love the pictures, and miss you here!
Post a Comment